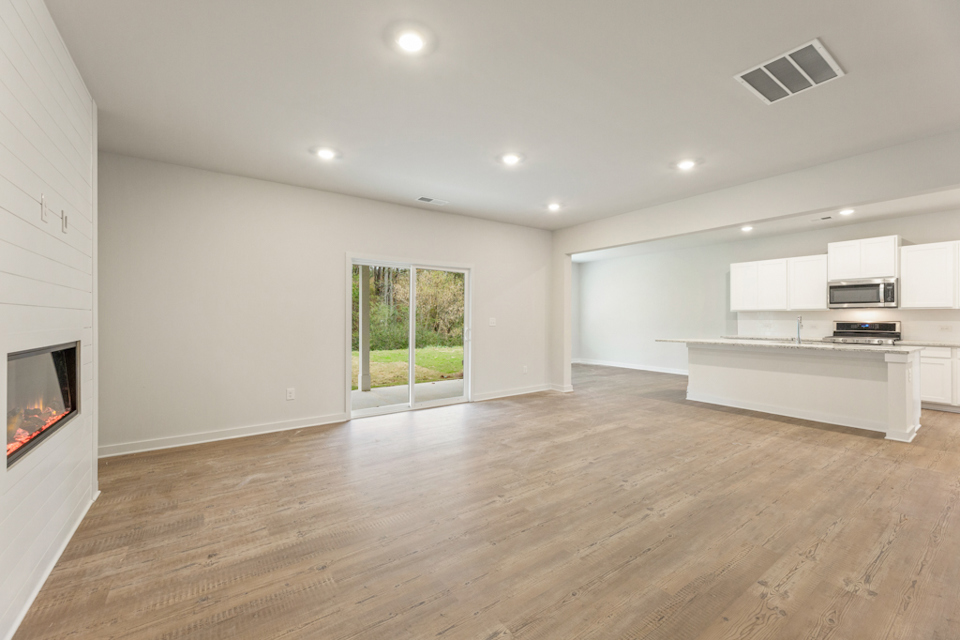This is a carousel with a large image above a track of thumbnail images. Select items from the thumbnail track or use the carousel controls on either side of the large image to navigate through the different images.
Sapling | New Homes for Sale in Dawsonville, GA
Single Family Home
$603,990
-
3,403 sq ft
-
5 beds
-
4 baths
-
2 floors
-
2 bays
Sales Office Hours
Sunday 12:00 PM - 06:00 PM
Monday 10:00 AM - 06:00 PM
Tuesday 10:00 AM - 06:00 PM
Wednesday 10:00 AM - 06:00 PM
Thursday 10:00 AM - 06:00 PM
Friday 01:00 PM - 06:00 PM
Saturday 10:00 AM - 06:00 PM
Kick Off 2026 with a 3.75% (4.608% APR) loan!*
when financing with affiliate lender, Inspire Home Loans®
Overview
Welcome Home to the Sapling at Ellorie Estates
The Sapling is a beautifully designed 5-bedroom, 4-bathroom two-story home that perfectly balances elegance, comfort, and functionality. From the moment you step inside, you’ll be greeted by open and airy living spaces ideal for both everyday living and entertaining.
The main level showcases a formal dining room for special gatherings and a private study, perfect for remote work or quiet reflection. The heart of the home is the spacious kitchen, featuring abundant cabinetry, expansive countertops, a large walk-in pantry, and a sunny breakfast nook that opens into the inviting great room with a cozy fireplace. Just off the garage entry, a thoughtfully placed guest bedroom and full bath offer comfort and convenience for overnight visitors or multi-generational living.
Upstairs, the expansive primary suite offers a luxurious retreat with dual vanities, a soaking tub, a separate shower, and an oversized walk-in closet. The second level also includes two additional bedrooms connected by a Jack-and-Jill bath, each with its own private vanity. A third secondary bedroom enjoys a private en-suite bath and a generous walk-in closet—ideal for guests or teens.
A spacious loft area provides flexible space for play, study, or relaxation, while the upstairs laundry room adds convenience right where you need it.
With thoughtful details throughout, the Sapling offers a versatile layout designed to grow with your lifestyle.
Floor Plan
Available Homes
Buy online today!
Lock in your dream home through our convenient and completely online Buy Now process.
-
Sapling
7390 Quinn Court | Lot 0056
Est. Completion:
Mar. Move In.Single Family Home
Est. Loading... /mo$593,990-
3,403 sq-ft
-
5 br
-
4 ba
-
2 bays
-
-
Sapling
6870 Ellorie Drive | Lot 0001
Est. Completion:
Feb. Move In.Single Family Home
Est. Loading... /mo$599,990-
3,403 sq-ft
-
5 br
-
4 ba
-
2 bays
-
-
Sapling
6880 Ellorie Drive | Lot 0002
Est. Completion:
Move-in Ready!Single Family Home
Est. Loading... /mo$619,990-
3,403 sq-ft
-
5 br
-
4 ba
-
2 bays
-
Explore homesites at this community!
Get a feel for the neighborhood and find the right homesite for you.
Community Information
Discover the Charm of Ellorie Estates in Forsyth County
Welcome to Ellorie Estates, an inviting new home community nestled in the heart of picturesque Forsyth County, GA. Set on generous estate-sized homesites, this community offers an exceptional blend of space, style, and serenity—perfect for those seeking a peaceful retreat with easy access to modern conveniences.
Choose from a curated collection of thoughtfully designed floor plans featuring open-concept layouts, flexible living spaces, and sought-after included features—all crafted with today’s lifestyles in mind. Whether you’re hosting guests, working from home, or simply enjoying a quiet evening in, these homes are built to adapt beautifully to your needs.
Beyond your doorstep, Forsyth County captures the perfect balance of small-town charm and natural beauty, with vibrant local culture and recreation at your fingertips. Explore nearby art galleries, farm-to-table eateries, boutique shopping, and family-friendly events throughout the year. Nature lovers will delight in outdoor adventures at Amicalola Falls State Park, Thompson Creek Park, and along the famed Appalachian Trail.
Plus, residents enjoy quick access to Georgia 400, putting you just minutes from North Georgia Premium Outlets, top-rated schools, and major employment and entertainment hubs.
Don’t miss your opportunity to call Ellorie Estates home—where luxury meets lifestyle. Contact us today to schedule your private tour and take the first step toward your dream home.
Community Amenities
Street Lights
Walking Trail
Sidewalks

































