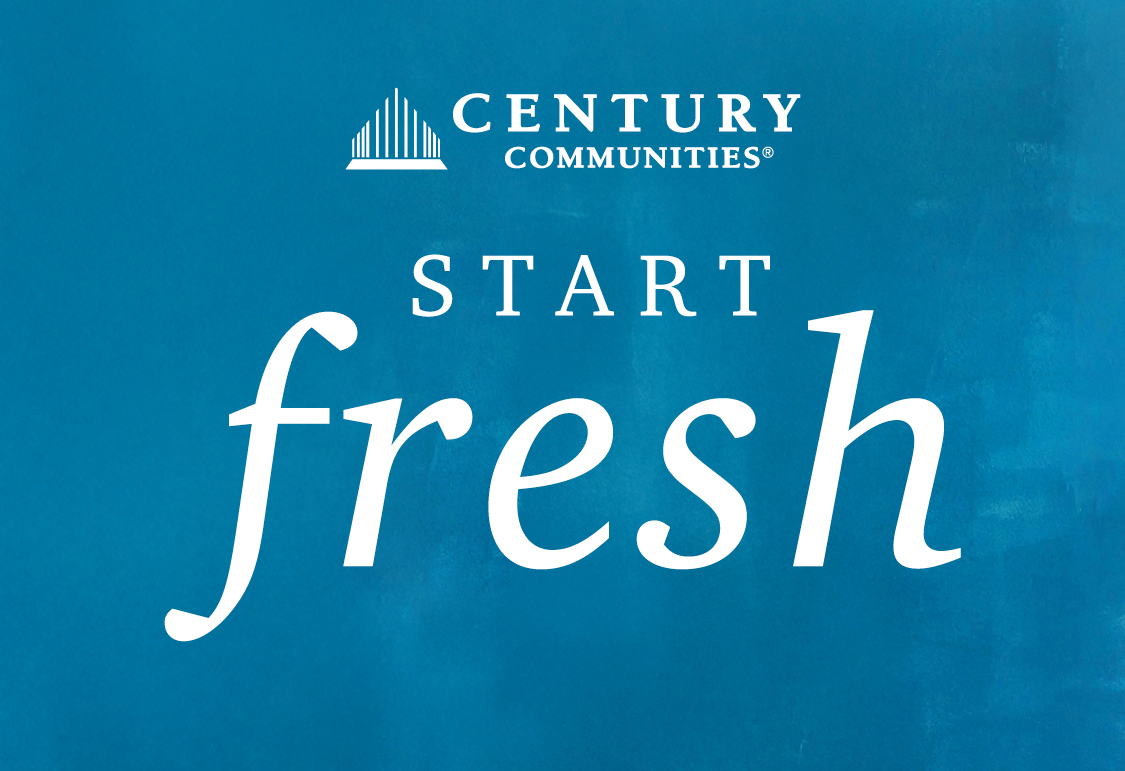This is a carousel with a large image above a track of thumbnail images. Select items from the thumbnail track or use the carousel controls on either side of the large image to navigate through the different images.
Audubon 40'
New Homes in Magnolia, TX
Sales Office Hours
Monday 12:00 PM - 6:00 PM
Tuesday 10:00 AM - 6:00 PM
Wednesday 10:00 AM - 6:00 PM
Thursday 10:00 AM - 6:00 PM
Friday 10:00 AM - 6:00 PM
Saturday 10:00 AM - 6:00 PM
Sunday 12:00 PM - 6:00 PM
Overview
Welcome to Audubon, a new master-planned community in the heart of Magnolia. Showcasing a range of single and two-story floor plans with modern, open layouts and exciting included features, Audubon offers a home for every taste and lifestyle. Inspired by the art of nature, every home is within a 5-minute walk of a trail, path or park. You’ll also love the abundance of local activities—including a thriving downtown district, the High Meadow Ranch Golf Club, scenic parks, the Texas Renaissance Festival, popular eateries, year-round events and more. Located 51 miles from Houston, Audubon boasts proximity to the TX-249 Toll Road, putting dining, entertainment, and retail within easy reach. Future amenities include walking trails, creeks, an on-site school, and more.
- Parks & Playgrounds
- Walking Trails
- Resort Style Pool
- Splash Friendly Water Features
Available homes
Lock in your dream home through our convenient and completely online Buy Now process.
-
Beckenham
40439 Gerygone Lane | Lot 040113
Est. Completion:
Move-in Ready!Single Family Home
Est. Loading... /mo$372,900-
2,502 sq ft
-
4 br
-
3 ba
-
2 bay
-
-
Addington
40427 Gerygone Lane | Lot 040110
Est. Completion:
Move-in Ready!Single Family Home
Est. Loading... /mo$339,900-
2,064 sq ft
-
3 br
-
3 ba
-
2 bay
-
-
Darlington
40414 Gerygone Lane | Lot 040413
Est. Completion:
Move-in Ready!Single Family Home
Est. Loading... /mo$279,900-
1,464 sq ft
-
3 br
-
2 ba
-
2 bay
-
-
Darlington
40423 Gerygone Lane | Lot 040109
Est. Completion:
Move-in Ready!Single Family Home
Est. Loading... /mo$294,900-
1,464 sq ft
-
3 br
-
2 ba
-
2 bay
-
-
Paisley
40551 Berylline Ln. | Lot 2A0412
Est. Completion:
Move-in Ready!Single Family Home
Est. Loading... /mo$274,900-
1,614 sq ft
-
3 br
-
2 ba
-
2 bay
-
-
Addington
40418 Gerygone Lane | Lot 040412
Est. Completion:
Move-in Ready!Single Family Home
Est. Loading... /mo$338,900-
2,064 sq ft
-
3 br
-
3 ba
-
2 bay
-
-
Berkley
15458 Park Perch Place | Lot 070334
Est. Completion:
Move-in Ready!Single Family Home
Est. Loading... /mo$346,900-
2,275 sq ft
-
4 br
-
3 ba
-
2 bay
-
-
Paisley
40431 Gerygone Lane | Lot 040111
Est. Completion:
Move-in Ready!Single Family Home
Est. Loading... /mo$319,900-
1,614 sq ft
-
3 br
-
2 ba
-
2 bay
-
-
Beckenham
40422 Gerygone Lane | Lot 040411
Est. Completion:
Move-in Ready!Single Family Home
Est. Loading... /mo$374,900-
2,502 sq ft
-
4 br
-
3 ba
-
2 bay
-
Floor Plans
Check out quality layouts that may be available for purchase at this community today!
-
Beckenham
Single Family Home
Est. Loading... /moFrom $352,990-
2502 sq ft
-
4 br
-
2.5 ba
-
2 bay
-
-
Paisley
Single Family Home
Est. Loading... /moFrom $301,990-
1614 sq ft
-
3 br
-
2 ba
-
2 bay
-
-
Darlington
Single Family Home
Est. Loading... /moFrom $272,990-
1464 sq ft
-
3 br
-
2 ba
-
2 bay
-
-
Addington
Single Family Home
Est. Loading... /moFrom $323,990-
2064 sq ft
-
3 br
-
2.5 ba
-
2 bay
-
-
Berkley
Single Family Home
Est. Loading... /moFrom $350,990-
2275 sq ft
-
4 br
-
3 ba
-
2 bay
-
Area Information
Shopping
-
H-E-BMagnolia, TX 77354
-
TargetMagnolia, TX 77354
-
KrogerMagnolia, TX 77354
-
The Woodlands MallThe Woodlands, TX 77380
Dining
-
Chili'sMagnolia, TX 77354
-
Julio's Mexican GrillMagnolia, TX 77354
-
Zanti Cucina ItalianaMagnolia, TX 77354
-
Brick & BrewsMagnolia, TX 77354
































